Examples of Fabulous Floor Plans
The Psychology of Store Design
http://www.homestyler.com/ online drawing software
Function of the Store Planner
1. To design an efficient and attractive selling environment to maximize sales2. To combine selling space with "back of the house" areas
3. To set up traffic patters that will promote customer movement
4. To promote and sell. To stock and show
5. To enhance the store's image
TO DIRECT THE SHOPPING DRAMA!
Rehabilitations
Floor Plans
Visual Merchandising + Store Planning + Retail Design
Floor Plans + Space Planning
How you
layout your store is also a form of visual merchandising, it helps
people navigate but it can also create good buying habits. A floor plan
must be made with both the shopper and the marketing plan in mind. Who
is going to shop your store? What are you going to carry? How will you
restock your shelves? Do you need to be sensitive to seasonal changes?
These are just some of the questions that you need to answer. Everything
hinges on your ability to clearly identify your target and your mission
after which most questions and problems will answer themselves. Review
the floor plan layout strategies here to help you decide which one best
meets your
target customers needs.
target customers needs.
Grid floor plans
Grid
layouts are linear designs with fixtures arranged on parallel isles.
Fixtures are often positioned in a checkerboard pattern, with vertical
and horizontal aisles that run throughout the store. This is a simple
and efficient use of space and creates natural sight lines typically
seen in men’s stores. *(Click on image to enlarge)
Free flow floor plans
Free-flowlayouts
are arranged to encourage a feeling of browsing and the thrill of the
hunt. It is sort of like creating little mini areas of interest within
the floor plan as a whole. A major concern though is allowing enough
room for browsing and still maintaining a sense of some order. This sort
of layout is typically seen in a woman's boutique as women generally
like the thrill of the hunt. *(Click on image to enlarge)
Loop floor plan
Loop
layouts feature a race track like feel. This is usually very effective
in a larger off price or discount stores. It allows for maximum
merchandise to be seen and browsed effectively and offers the retailer
to build on products as customers move ahead. *(Click on image to
enlarge)
Soft isle floor plan
Soft isle
layouts use arranged fixtures into groups, with 5 foot aisle along the
merchandise wall sections. This technique encourages customers to shop
the walls and to move easily around the entire store. Walls are
considered to be the most important sales generating locations in the
store layout strategy. You see this sort of approach used in sporting
goods stores as men need more obvious visual cues to motivate them to
shop. *(Click on image to enlarge)
Space Planning
Good
merchandisers can often employ several layers of techniques to create a
truly great use of space, and still stayed focused on the bottom of line
of sales. The merchandise you sell is an important consideration. How
will they first see it? How will the customer need to interact with it?
How do you want them to interact with it?
Using Symmetrical and Asymmetrical approaches
Creating
creative visual merchandising that engulfs the viewer is a multilevel
task. Consider the example below from www.techexchange.com it at once
utilizes a symmetrical approach on the back wall and a nicely balanced
asymmetrical floor plan in front. This technique is employed by
virtually all of the big chain clothing stores such as the Gap, Macy's,
and H&M. *(Click on image to enlarge)
Adjacencies
This
rather simple strategy is often forgotten by smaller retailers.
Adjacencies used properly can give you add on sales and aid in cross
merchandising. More importantly it can help get the customer past the
front door. Remember to group things together that have an obvious
connection. *(Click on image to enlarge)
Using a Plan-o-gram
A
plan-o-gram is a useful communication tool. Using a plan-o-gram layout
like the one shown here allows you to visually refer to something when
trying to develop a strategy. This visual reference point is a good way
to effectively communicate with both your department managers and
employees as to what your goals are.
*Notice how there is an effective mix of both fixture hardware, graphics, and props all working together to further the “sports team” theme. This sort of layout would be seen in a sporting goods store like say Models and would be used with a soft isle layout. *(Click on image to enlarge)
*Notice how there is an effective mix of both fixture hardware, graphics, and props all working together to further the “sports team” theme. This sort of layout would be seen in a sporting goods store like say Models and would be used with a soft isle layout. *(Click on image to enlarge)
• a flat representation viewed from above
• drawn to scale




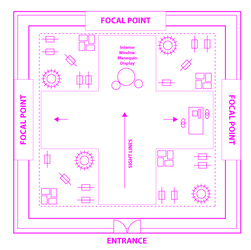
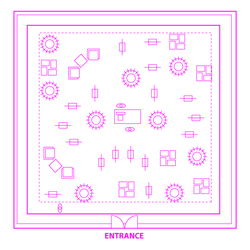
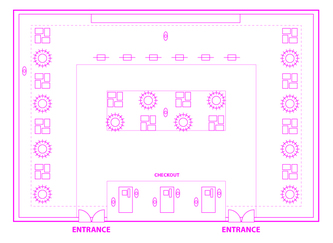
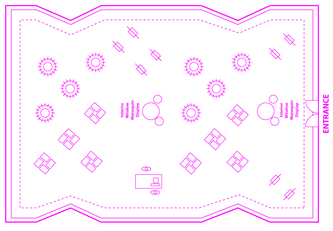
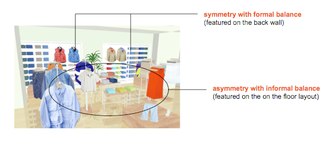
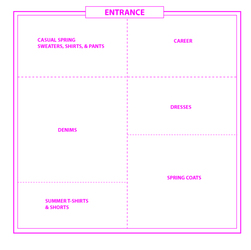
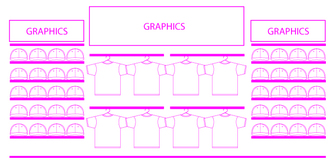
Great points there, thanks. And here is another relevant article, maybe someone will find it useful too drawings.archicgi.com/floor-plans-for-marketing-real-estate
ReplyDelete